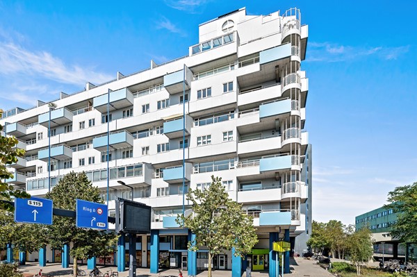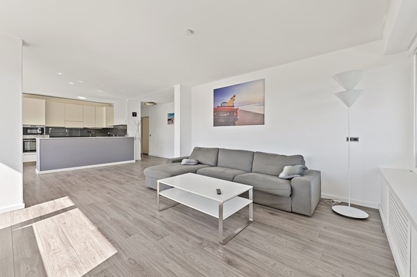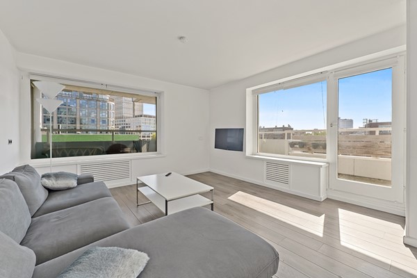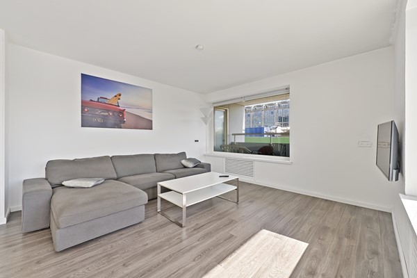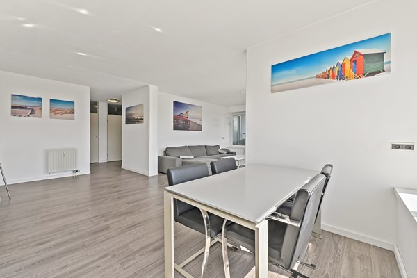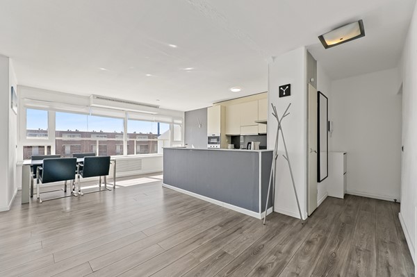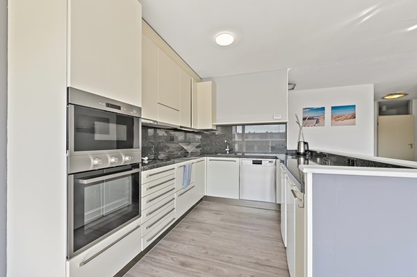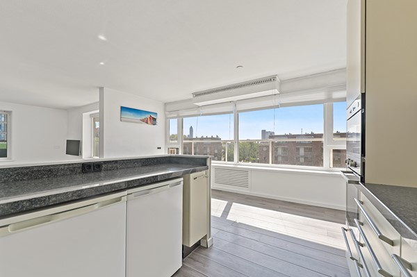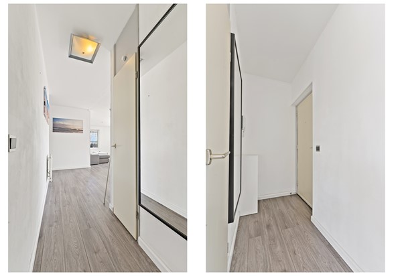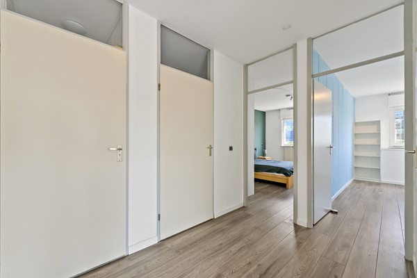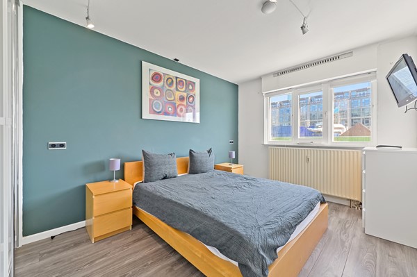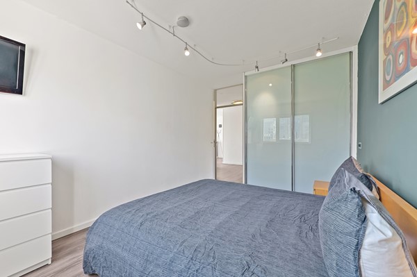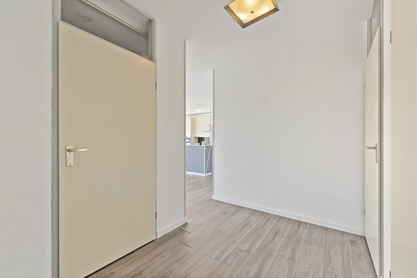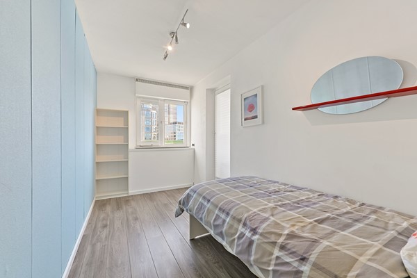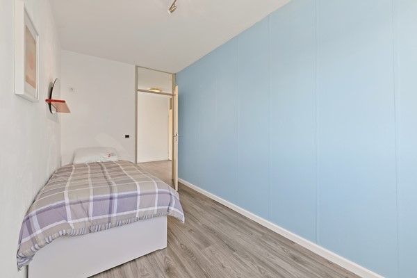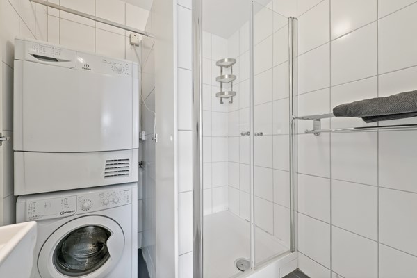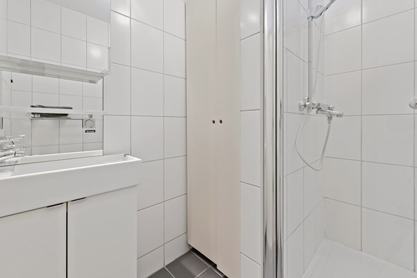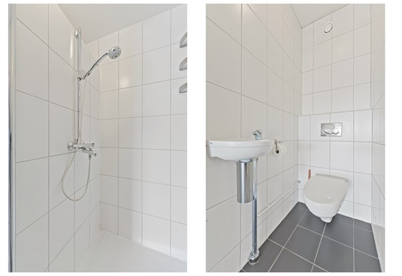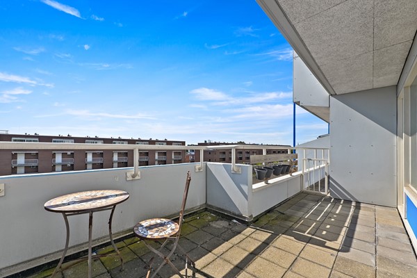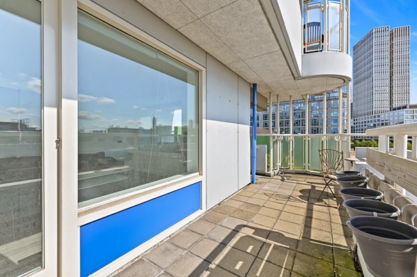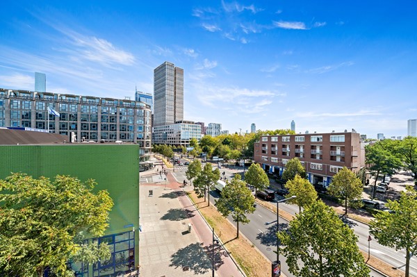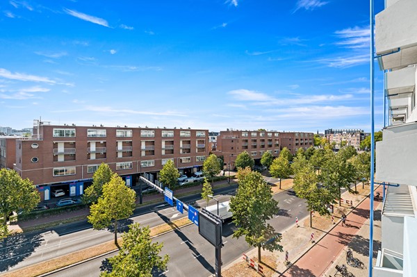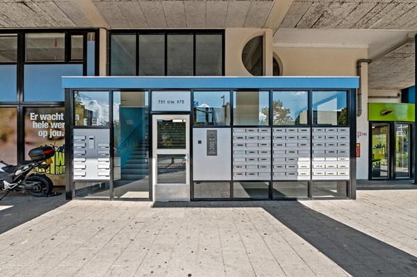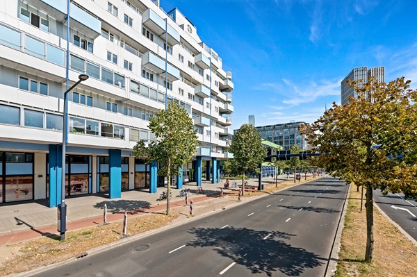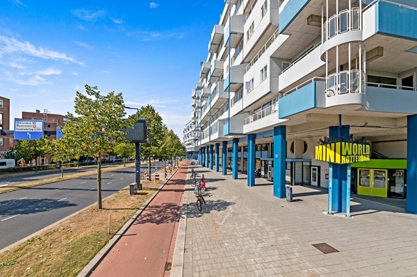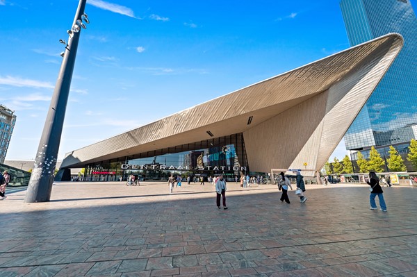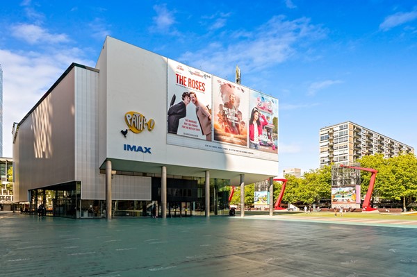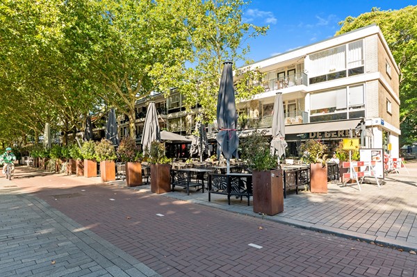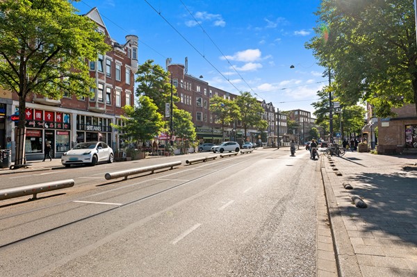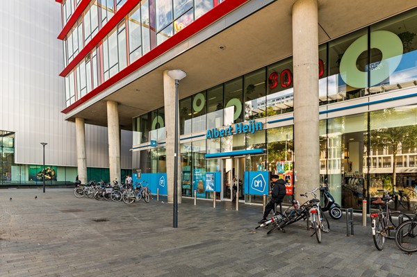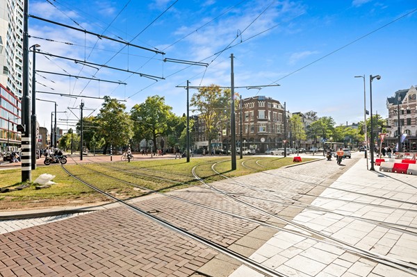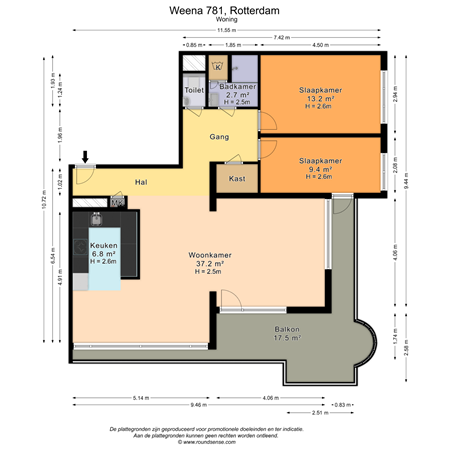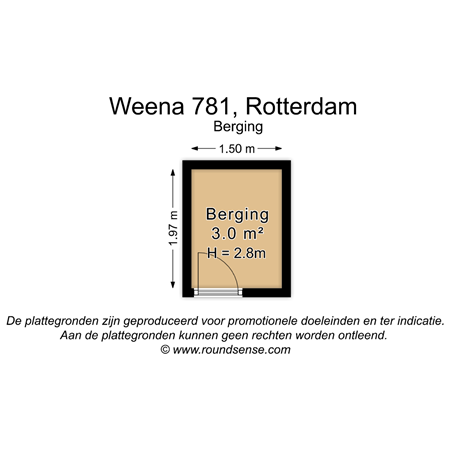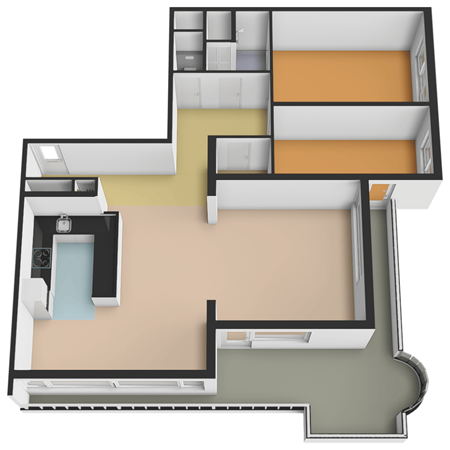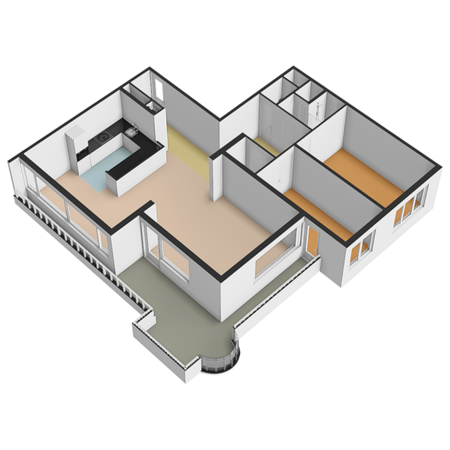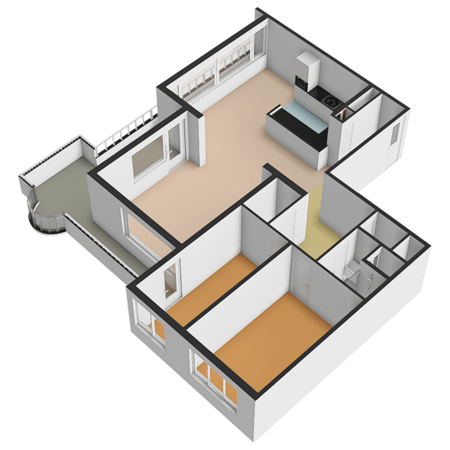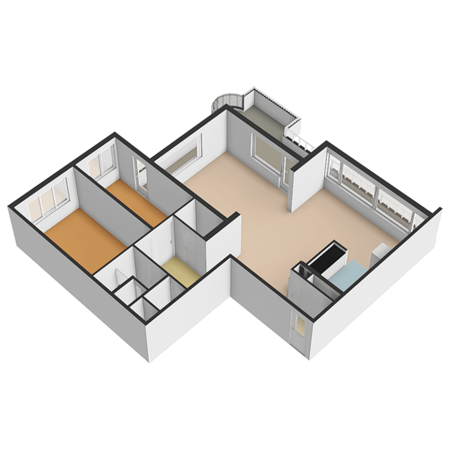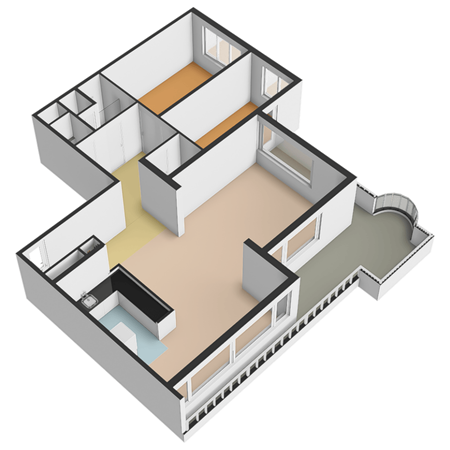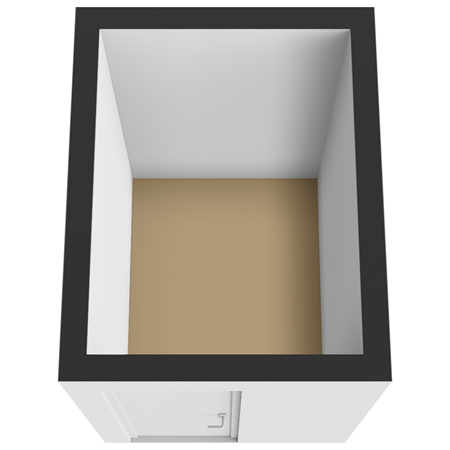Met een eigen account kun je panden volgen, opslaan als favoriet, je zoekprofiel opslaan en jouw eigen notities bij een huis maken.
€ 389.000,- k.k.
| Type object | Appartement, galerijflat |
| Woonoppervlakte | 88 m² |
| Aanvaarding | Direct |
| Status | Prijsverlaging |
Algemeen
WEENA 781 – een net 3-kamerappartement met balkon, berging en parkeerplaats op een toplocatie in hartje Rotterdam.
Dit lichte en ruime appartement van ca. 88 m² is gelegen op de vierde verdieping van een goed onderhouden complex aan het Weena. Het appartement is in september 2025 geschilderd en professioneel schoongemaakt, waardoor deze direct instap klaar is. De woning beschikt over een groot... Meer informatie
Dit lichte en ruime appartement van ca. 88 m² is gelegen op de vierde verdieping van een goed onderhouden complex aan het Weena. Het appartement is in september 2025 geschilderd en professioneel schoongemaakt, waardoor deze direct instap klaar is. De woning beschikt over een groot... Meer informatie
Locatie
Kenmerken
| Referentienummer | 00997 |
| Vraagprijs | € 389.000,- k.k. |
| Servicekosten | € 275,72 |
| Inrichting | Ja |
| Inrichting | Gestoffeerd |
| Status | Prijsverlaging |
| Aanvaarding | Direct |
| Aangeboden sinds | Maandag 15 september 2025 |
| Laatste wijziging | Maandag 2 februari 2026 |
| Type object | Appartement, galerijflat |
| Woonlaag | 4e woonlaag |
| Soort bouw | Bestaande bouw |
| Toegankelijkheid | Mindervaliden Senioren |
| Bouwperiode | 1981 |
| Dakbedekking | Bitumen |
| Type dak | Platdak |
| Isolatievormen | Vloerisolatie |
| Woonoppervlakte | 88 m² |
| Inhoud | 290 m³ |
| Oppervlakte externe bergruimte | 3 m² |
| Oppervlakte gebouwgebonden buitenruimte | 18 m² |
| Aantal bouwlagen | 1 |
| Aantal kamers | 3 (waarvan 2 slaapkamers) |
| Aantal badkamers | 1 (en 1 apart toilet) |
| Ligging | Aan drukke weg Dichtbij openbaar vervoer In centrum Nabij school Nabij snelweg Nabij treinstation |
| Energielabel | C |
| Warm water | Stadsverwarming |
| Verwarmingssysteem | Stadsverwarming |
| Ventilatie methode | Mechanische ventilatie |
| Badkamervoorzieningen | Douche Wasmachineaansluiting Wastafel Wastafelmeubel |
| Heeft een balkon | Ja |
| Heeft een lift | Ja |
| Glasvezelaansluiting aanwezig | Ja |
| Heeft ventilatie | Ja |
| Ingeschreven bij de KvK | Ja |
| Jaarlijkse vergadering | Ja |
| Periodieke bijdrage | Ja |
| Reservefonds | Ja |
| Meer jaren onderhoudsplan | Ja |
| Onderhoudsverwachting | Ja |
| Opstal verzekering | Ja |
| Kadastrale aanduiding | Rotterdam S 4668 |
Beschrijving
WEENA 781 – een net 3-kamerappartement met balkon, berging en parkeerplaats op een toplocatie in hartje Rotterdam.
Dit lichte en ruime appartement van ca. 88 m² is gelegen op de vierde verdieping van een goed onderhouden complex aan het Weena. Het appartement is in september 2025 geschilderd en professioneel schoongemaakt, waardoor deze direct instap klaar is. De woning beschikt over een groot balkon, een externe berging en een eigen parkeerplaats in de ondergelegen garage. Met energielabel C, stadsverwarming en mechanische ventilatie is dit een comfortabele plek om te wonen, op loopafstand van het Schouwburgplein en Rotterdam Centraal Station.
lOCATIE
De ligging is werkelijk ideaal: midden in het bruisende centrum van Rotterdam, met alles wat de stad te bieden heeft binnen handbereik. Op steenworp afstand liggen het Schouwburgplein, de Lijnbaan en de vele restaurants, cafés, bioscopen en theaters die de stad rijk is. Rotterdam Centraal Station bevindt zich op loopafstand, waardoor reizen met trein, metro, tram en bus zeer eenvoudig is. Voor wie met de auto reist, zijn de uitvalswegen richting A13 en A20 snel te bereiken.
WEENA 781 – a well-maintained 2-bedroom apartment with balcony, storage and private parking space in a prime location in the heart of Rotterdam.
This bright and spacious apartment of approx. 88 m² is located on the fourth floor of a well-kept residential complex on the Weena. The apartment features a large balcony, a private storage unit and its own parking space in the underground garage. With energy label C, district heating and mechanical ventilation, this is a very comfortable place to live, all within walking distance of the Schouwburgplein and Rotterdam Central Station.
LOCATION
The location is truly ideal: right in the vibrant city center of Rotterdam, with everything the city has to offer at your fingertips. Just around the corner you will find the Schouwburgplein, the Lijnbaan shopping street and a wide variety of restaurants, cafés, cinemas and theaters. Rotterdam Central Station is within walking distance, providing excellent connections by train, metro, tram and bus. For car users, the A13 and A20 motorways are easily accessible.
Dit lichte en ruime appartement van ca. 88 m² is gelegen op de vierde verdieping van een goed onderhouden complex aan het Weena. Het appartement is in september 2025 geschilderd en professioneel schoongemaakt, waardoor deze direct instap klaar is. De woning beschikt over een groot balkon, een externe berging en een eigen parkeerplaats in de ondergelegen garage. Met energielabel C, stadsverwarming en mechanische ventilatie is dit een comfortabele plek om te wonen, op loopafstand van het Schouwburgplein en Rotterdam Centraal Station.
lOCATIE
De ligging is werkelijk ideaal: midden in het bruisende centrum van Rotterdam, met alles wat de stad te bieden heeft binnen handbereik. Op steenworp afstand liggen het Schouwburgplein, de Lijnbaan en de vele restaurants, cafés, bioscopen en theaters die de stad rijk is. Rotterdam Centraal Station bevindt zich op loopafstand, waardoor reizen met trein, metro, tram en bus zeer eenvoudig is. Voor wie met de auto reist, zijn de uitvalswegen richting A13 en A20 snel te bereiken.
WEENA 781 – a well-maintained 2-bedroom apartment with balcony, storage and private parking space in a prime location in the heart of Rotterdam.
This bright and spacious apartment of approx. 88 m² is located on the fourth floor of a well-kept residential complex on the Weena. The apartment features a large balcony, a private storage unit and its own parking space in the underground garage. With energy label C, district heating and mechanical ventilation, this is a very comfortable place to live, all within walking distance of the Schouwburgplein and Rotterdam Central Station.
LOCATION
The location is truly ideal: right in the vibrant city center of Rotterdam, with everything the city has to offer at your fingertips. Just around the corner you will find the Schouwburgplein, the Lijnbaan shopping street and a wide variety of restaurants, cafés, cinemas and theaters. Rotterdam Central Station is within walking distance, providing excellent connections by train, metro, tram and bus. For car users, the A13 and A20 motorways are easily accessible.
Indeling
BEGANE GROND
De gezamenlijke entree van het complex bevindt zich op de begane grond en is voorzien van een bellentableau, postbussen, trap en lift.
4E VERDIEPING
Op de vierde verdieping bereikt u de voordeur van het appartement. De ruime hal geeft toegang tot alle vertrekken en biedt direct een gevoel van ruimte.
De hal geeft directe toegang tot de ruime en open woonkamer. Deze open ruimte is bijzonder licht dankzij de grote raampartijen en heeft een prettige indeling met een duidelijk onderscheid tussen een zitgedeelte en een eetgedeelte. De woonkamer staat in open verbinding met de keuken, waardoor er een fijne leefruimte ontstaat waar koken, eten en ontspannen naadloos in elkaar overlopen. Vanuit de woonkamer is er toegang tot het royale balkon, een heerlijke plek om buiten te zitten en te genieten van het uitzicht over de stad.
De keuken is geplaatst in een praktische hoekopstelling en uitgerust met diverse inbouwapparatuur, waaronder een oven, magnetron, kookplaat, afzuigkap, vaatwasser en koel-/vriescombinatie. Hoewel de keuken uit 1998 dateert, is deze zeer compleet ingericht en functionerend.
Aan de achterzijde van het appartement bevinden zich TWEE SLAAPKAMERS. Beide slaapkamers zijn ruim en makkelijk in te delen met een tweepersoons bed en kledingkast.
De badkamer is in 2002 geplaatst en beschikt over een douchecabine, wastafel en de aansluitingen voor wasmachine en droger. Het toilet is separaat en werd in 2005 vernieuwd, deze is voorzien van een fonteintje. Daarnaast is er nog een handige interne bergkast in de gang aanwezig.
In de onderbouw van het complex vindt u een externe BERGING die ideaal is voor fietsen en extra opslag. Tevens beschikt het appartement over een eigen PARKEERPLAATS in de parkeergarage, waardoor u altijd verzekerd bent van een veilige plek voor uw auto. De parkeerplaats valt onder een aparte VvE, met servicekosten van €75,40 per kwartaal.
GROUND FLOOR
The main entrance of the complex is on the ground floor and is equipped with an intercom system, mailboxes, staircase and elevator.
4TH FLOOR
On the fourth floor you will find the front door to the apartment. The spacious hallway provides access to all rooms and immediately gives a sense of openness.
The hallway leads directly into the generous and open-plan living room. This bright space benefits from large windows and has a practical layout with a natural separation between the sitting area and dining area. The living room is directly connected to the kitchen, creating a pleasant open living space where cooking, dining and relaxing flow together seamlessly. From the living room there is access to the large balcony – a wonderful place to sit outside and enjoy the city views.
The kitchen is designed in a functional corner layout and equipped with various built-in appliances, including an oven, microwave, stove, extractor, dishwasher and fridge/freezer. Although the kitchen dates from 1998, it is fully fitted and in working order.
At the rear of the apartment are TWO well-sized BEDROOMS, both suitable for a double bed and wardrobe.
The bathroom, dating from 2002, includes a shower cabin, washbasin and connections for a washing machine and dryer. The separate toilet was renewed in 2005 and features a small washbasin. In addition, there is a practical internal storage cupboard located in the hallway.
In the basement of the complex you will find a private STORAGE unit, ideal for bicycles and extra belongings. The apartment also comes with its own PARKING SPACE in the underground garage, ensuring a safe and convenient place for your car. The parking space falls under a separate VvE, with service costs of €75.40 per quarter.
De gezamenlijke entree van het complex bevindt zich op de begane grond en is voorzien van een bellentableau, postbussen, trap en lift.
4E VERDIEPING
Op de vierde verdieping bereikt u de voordeur van het appartement. De ruime hal geeft toegang tot alle vertrekken en biedt direct een gevoel van ruimte.
De hal geeft directe toegang tot de ruime en open woonkamer. Deze open ruimte is bijzonder licht dankzij de grote raampartijen en heeft een prettige indeling met een duidelijk onderscheid tussen een zitgedeelte en een eetgedeelte. De woonkamer staat in open verbinding met de keuken, waardoor er een fijne leefruimte ontstaat waar koken, eten en ontspannen naadloos in elkaar overlopen. Vanuit de woonkamer is er toegang tot het royale balkon, een heerlijke plek om buiten te zitten en te genieten van het uitzicht over de stad.
De keuken is geplaatst in een praktische hoekopstelling en uitgerust met diverse inbouwapparatuur, waaronder een oven, magnetron, kookplaat, afzuigkap, vaatwasser en koel-/vriescombinatie. Hoewel de keuken uit 1998 dateert, is deze zeer compleet ingericht en functionerend.
Aan de achterzijde van het appartement bevinden zich TWEE SLAAPKAMERS. Beide slaapkamers zijn ruim en makkelijk in te delen met een tweepersoons bed en kledingkast.
De badkamer is in 2002 geplaatst en beschikt over een douchecabine, wastafel en de aansluitingen voor wasmachine en droger. Het toilet is separaat en werd in 2005 vernieuwd, deze is voorzien van een fonteintje. Daarnaast is er nog een handige interne bergkast in de gang aanwezig.
In de onderbouw van het complex vindt u een externe BERGING die ideaal is voor fietsen en extra opslag. Tevens beschikt het appartement over een eigen PARKEERPLAATS in de parkeergarage, waardoor u altijd verzekerd bent van een veilige plek voor uw auto. De parkeerplaats valt onder een aparte VvE, met servicekosten van €75,40 per kwartaal.
GROUND FLOOR
The main entrance of the complex is on the ground floor and is equipped with an intercom system, mailboxes, staircase and elevator.
4TH FLOOR
On the fourth floor you will find the front door to the apartment. The spacious hallway provides access to all rooms and immediately gives a sense of openness.
The hallway leads directly into the generous and open-plan living room. This bright space benefits from large windows and has a practical layout with a natural separation between the sitting area and dining area. The living room is directly connected to the kitchen, creating a pleasant open living space where cooking, dining and relaxing flow together seamlessly. From the living room there is access to the large balcony – a wonderful place to sit outside and enjoy the city views.
The kitchen is designed in a functional corner layout and equipped with various built-in appliances, including an oven, microwave, stove, extractor, dishwasher and fridge/freezer. Although the kitchen dates from 1998, it is fully fitted and in working order.
At the rear of the apartment are TWO well-sized BEDROOMS, both suitable for a double bed and wardrobe.
The bathroom, dating from 2002, includes a shower cabin, washbasin and connections for a washing machine and dryer. The separate toilet was renewed in 2005 and features a small washbasin. In addition, there is a practical internal storage cupboard located in the hallway.
In the basement of the complex you will find a private STORAGE unit, ideal for bicycles and extra belongings. The apartment also comes with its own PARKING SPACE in the underground garage, ensuring a safe and convenient place for your car. The parking space falls under a separate VvE, with service costs of €75.40 per quarter.
Bijzonderheden
BIJZONDERHEDEN
• Woonoppervlakte ca. 88 m²
• Balkon van 17,5 m²
• Bouwjaar complex: 1980
• Voorgevel renovatie uitgevoerd 2024
• Keuken uit 1998, badkamer uit 2002, toilet uit 2005
• Stadsverwarming en mechanische ventilatie
• Energielabel C
• Actieve VvE, maandelijkse bijdrage €275.72
• Erfpacht van toepassing
• Externe berging in de onderbouw
• Eigen parkeerplaats in de parkeergarage (€75,40 per kwartaal)
• Centrale ligging nabij Schouwburgplein en Rotterdam Centraal Station
KEY FEATURES
• Living area approx. 88 m²
• Balcony of 17.5 m²
• Complex built in 1980
• Front façade renovation carried out in 2024
• Kitchen from 1998, bathroom from 2002, toilet from 2005
• City heating and mechanical ventilation
• Energy label C
• Active Owners’ Association (VvE), monthly contribution €275.72
• Leasehold applies
• External storage in the basement
• Private parking space in the underground garage (€75,40 per quarter)
• Prime central location near Schouwburgplein and Rotterdam Central Station
• Woonoppervlakte ca. 88 m²
• Balkon van 17,5 m²
• Bouwjaar complex: 1980
• Voorgevel renovatie uitgevoerd 2024
• Keuken uit 1998, badkamer uit 2002, toilet uit 2005
• Stadsverwarming en mechanische ventilatie
• Energielabel C
• Actieve VvE, maandelijkse bijdrage €275.72
• Erfpacht van toepassing
• Externe berging in de onderbouw
• Eigen parkeerplaats in de parkeergarage (€75,40 per kwartaal)
• Centrale ligging nabij Schouwburgplein en Rotterdam Centraal Station
KEY FEATURES
• Living area approx. 88 m²
• Balcony of 17.5 m²
• Complex built in 1980
• Front façade renovation carried out in 2024
• Kitchen from 1998, bathroom from 2002, toilet from 2005
• City heating and mechanical ventilation
• Energy label C
• Active Owners’ Association (VvE), monthly contribution €275.72
• Leasehold applies
• External storage in the basement
• Private parking space in the underground garage (€75,40 per quarter)
• Prime central location near Schouwburgplein and Rotterdam Central Station
